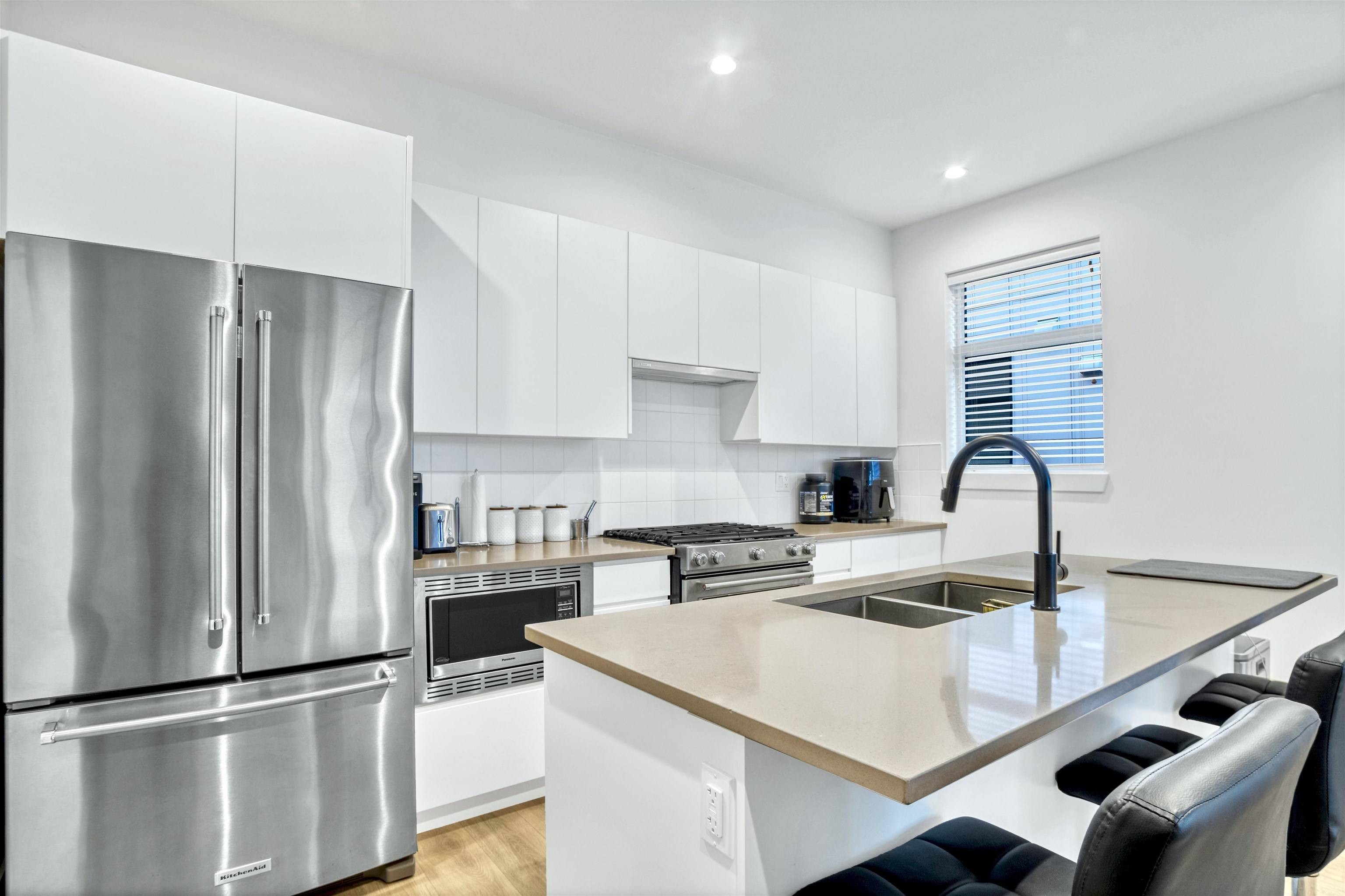16433 19 AVE #79 Surrey, BC V3Z 0Z1
3 Beds
3 Baths
1,527 SqFt
UPDATED:
Key Details
Property Type Townhouse
Sub Type Townhouse
Listing Status Active
Purchase Type For Sale
Square Footage 1,527 sqft
Price per Sqft $589
Subdivision Berkeley Village
MLS Listing ID R3019263
Style 3 Storey
Bedrooms 3
Full Baths 2
Maintenance Fees $386
HOA Fees $386
HOA Y/N Yes
Year Built 2019
Property Sub-Type Townhouse
Property Description
Location
Province BC
Community Pacific Douglas
Area South Surrey White Rock
Zoning CD
Rooms
Kitchen 1
Interior
Interior Features Guest Suite
Heating Baseboard, Electric
Flooring Laminate, Carpet
Appliance Washer/Dryer, Dishwasher, Refrigerator, Stove, Microwave
Exterior
Exterior Feature Playground
Garage Spaces 2.0
Garage Description 2
Utilities Available Community, Electricity Connected, Water Connected
Amenities Available Clubhouse, Exercise Centre, Management, Snow Removal
View Y/N No
Roof Type Asphalt
Porch Rooftop Deck
Total Parking Spaces 2
Garage Yes
Building
Story 3
Foundation Concrete Perimeter
Sewer Public Sewer
Water Public
Others
Pets Allowed Cats OK, Dogs OK, Number Limit (Two), Yes With Restrictions
Restrictions Pets Allowed w/Rest.,Rentals Allowed
Ownership Freehold Strata

GET MORE INFORMATION





